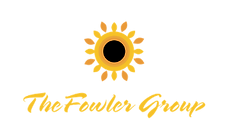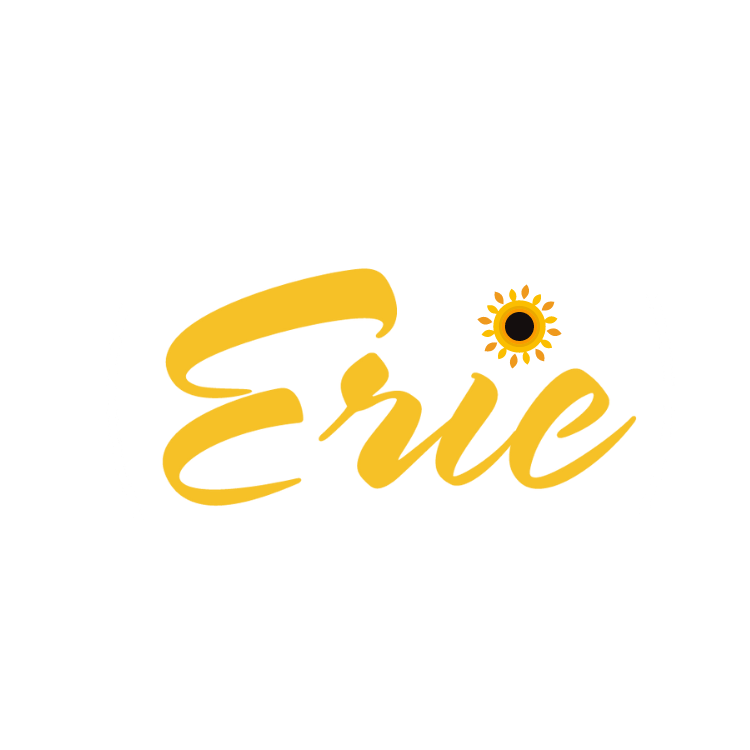


Listing Courtesy of: IRES LLC / Coldwell Banker Realty / Rebecca Harris - Contact: 3035701400
14031 Blue River Trl Broomfield, CO 80023
Active (26 Days)
$815,000
MLS #:
1028024
1028024
Taxes
$5,834(2023)
$5,834(2023)
Lot Size
6,098 SQFT
6,098 SQFT
Type
Single-Family Home
Single-Family Home
Year Built
2001
2001
Style
Contemporary/Modern
Contemporary/Modern
Views
Mountain(s)
Mountain(s)
School District
Adams Co. Dist 12
Adams Co. Dist 12
County
Broomfield County
Broomfield County
Community
Subd: the Broadlands Filing No 10 Lot: 5 Block :1
Subd: the Broadlands Filing No 10 Lot: 5 Block :1
Listed By
Rebecca Harris, Coldwell Banker Realty, Contact: 3035701400
Source
IRES LLC
Last checked Apr 2 2025 at 12:36 AM GMT+0700
IRES LLC
Last checked Apr 2 2025 at 12:36 AM GMT+0700
Bathroom Details
- Full Bathrooms: 3
- Half Bathroom: 1
Interior Features
- Gas Range/Oven
- Cathedral/Vaulted Ceilings
- Dishwasher
- Refrigerator
- Disposal
- Pantry
- Study Area
- Satellite Avail
- Laundry: Washer/Dryer Hookups
- Self Cleaning Oven
- Windows: Double Pane Windows
- Windows: Window Coverings
- Eat-In Kitchen
- Walk-In Closet(s)
- Kitchen Island
- Open Floorplan
- Laundry: In Basement
- High Speed Internet
- 9ft+ Ceilings
- Windows: Bay Window(s)
- Separate Dining Room
Kitchen
- Laminate Floor
Subdivision
- Subd: The Broadlands Filing No 10 Lot: 5 Block :1
Lot Information
- Lawn Sprinkler System
- Curbs
- Gutters
- Sidewalks
- Fire Hydrant Within 500 Feet
- Abuts Public Open Space
- Abuts Park
- Level
Property Features
- Fireplace: Gas Logs Included
- Fireplace: Gas
- Fireplace: Electric
- Fireplace: Living Room
Heating and Cooling
- Forced Air
- Ceiling Fan(s)
- Central Air
Basement Information
- Partially Finished
Homeowners Association Information
- Dues: $65/Monthly
Flooring
- Wood Floors
Exterior Features
- Roof: Composition
Utility Information
- Utilities: Electricity Available, Natural Gas Available, Cable Available
- Sewer: City Sewer
- Energy: Thermostat, Southern Exposure
School Information
- Elementary School: Coyote Ridge
- Middle School: Westlake
- High School: Legacy
Garage
- Attached Garage
Parking
- Oversized
Stories
- 2
Living Area
- 3,345 sqft
Additional Information: Boulder | 3035701400
Location
Disclaimer: Updated: 4/1/25 17:36 Information source: Information and Real Estate Services, LLC. Provided for limited non-commercial use only under IRES Rules © Copyright IRES. Terms of Use: Listing information is provided exclusively for consumers personal, non-commercial use and may not be used for any purpose other than to identify prospective properties consumers may be interested in purchasing. Information deemed reliable but not guaranteed by the MLS.






Description